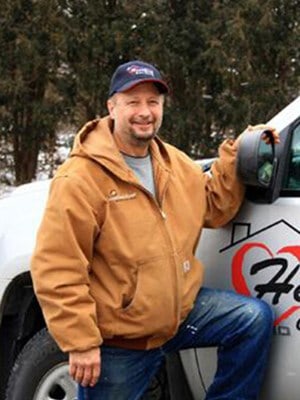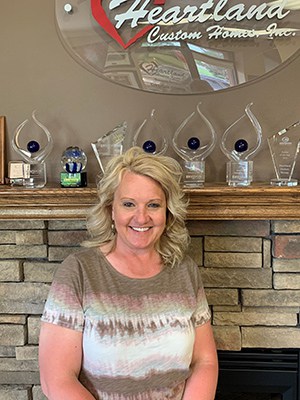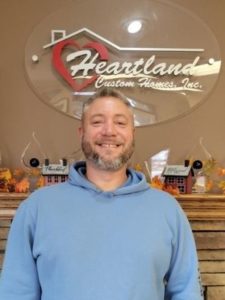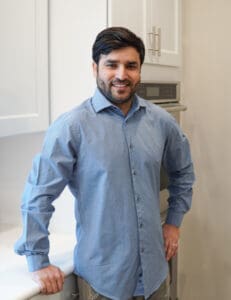
What is your position in the company?
I’m on the finishing team. I install trim, doors, closet systems, and make sure all the cleanup and finishing touches are taken care of before homeowners move in.
What do you like most about your job or position?
I like the satisfaction of seeing every detail taken care of, and seeing the excitement of homeowners as they see their dream home completed. I really enjoy working with my team, learning from and teaching one-another as we work to continue to expand skills.
What do you like to do in your free time?
I spend most of my free time with my family. I have 6 kids with endless energy, so we spend a lot of time exploring the area around our new home. I also like to hunt and fish. I am also an English student, and study my Islamic faith and the Qur’an.
How are you involved in the community?
My family came to Stevens Point as refugees from Afghanistan in 2022. Now that we’ve been here long enough to get our feet under us, we help the resettlement agency that brought us, and other people in the community who support refugee resettlement efforts in the area to understand our experience, and improve the process for new families they are supporting now and in the future.

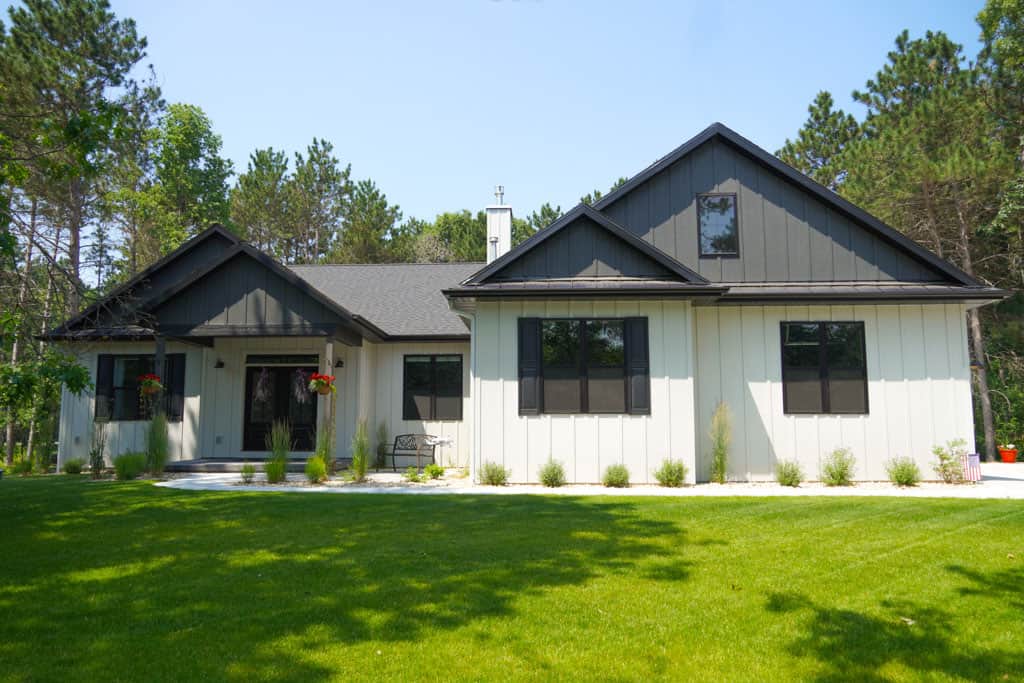
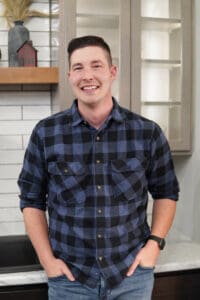
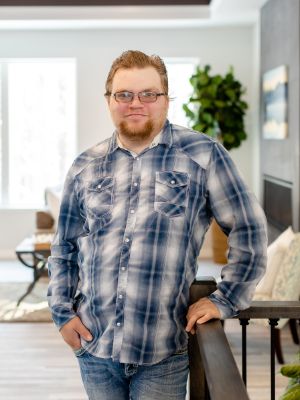
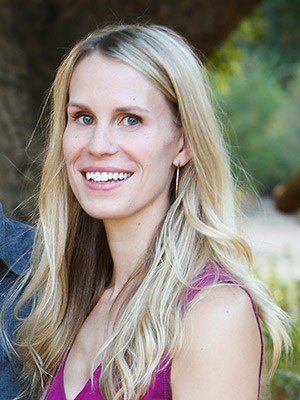
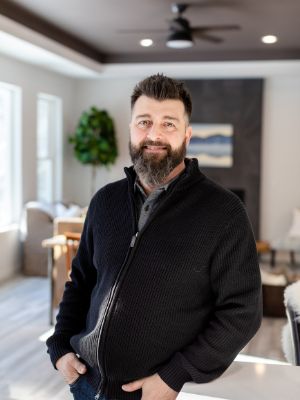
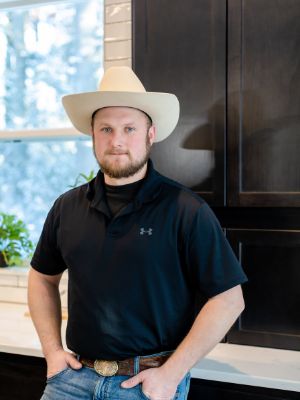


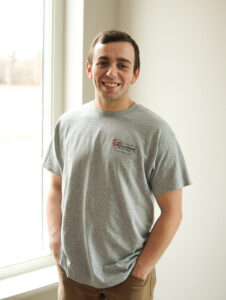
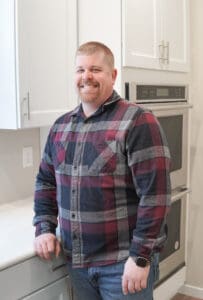
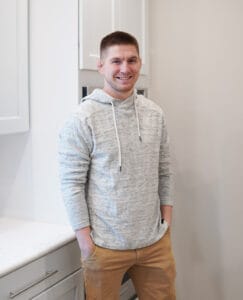
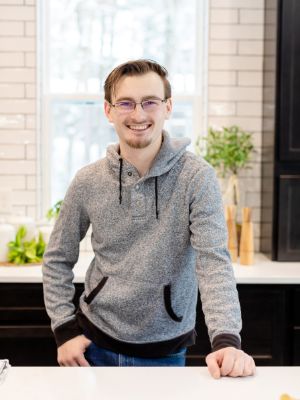

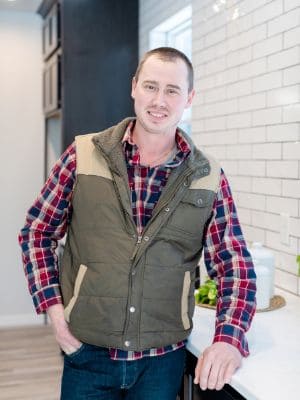

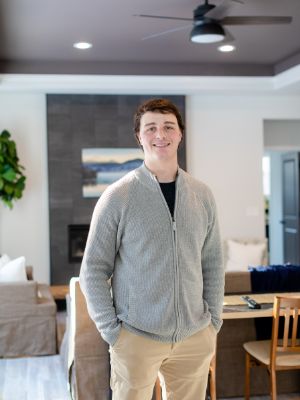

 What is your position in the company?
What is your position in the company?